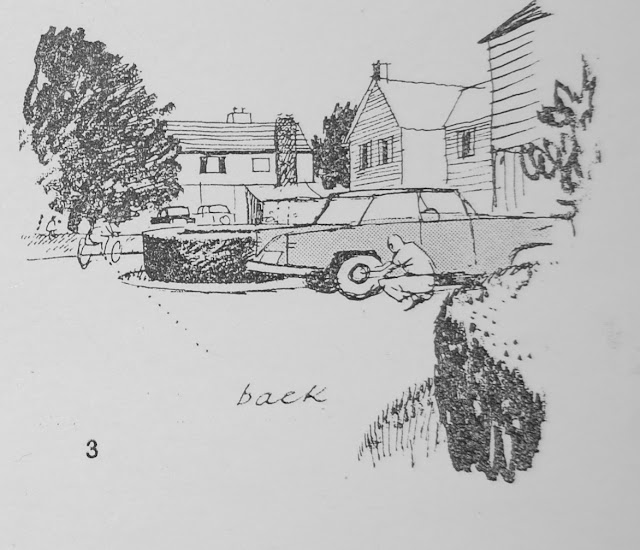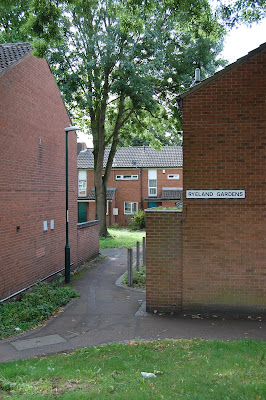In my last post we saw how some architects who were toying with the Radburn Idea in the immediate postwar years seemed to prefer terrace-like arrangements of houses fronting onto wide expanses of pedestrianised 'greens'. At the same time, these 'fronts' also tended to be strictly linear, with straight footpaths laid around the rectangular green areas, unlike - for instance - the pedestrian spaces seen above in a typically stylish Architectural Review illustration for an article entitled 'Over and Under – A survey of problems of pedestrian and vehicle segregation' (May 1961, p.323). In fact, any sense of an open, public, green space like the one seen below seems to be completely missing from this illustration (and in a scene which, in any case, appears more like a private housing development).
Indeed, the drawing is very reminiscent of this photograph (or artist's impression?) of the Radburn development itself as it appeared when new, and which tended to have quite naturalistic, wavering footpaths running centrally down the middle of wider open green spaces - parkland, even:
In one way, these images all happen to strike at the root of the critical stance many have taken against the way architects and planners applied the Radburn Idea to the postwar British council estate, as if council estates could never 'do it properly', ending up with a watered down version to suit cultural economies of scale. Radburn however was essentially a private development, and the AR drawing in turn seems to suggest that it would only do for private housing developments (to the point where, as more and more local authority housing developments adopted Radburn, the private sphere seemed to then drop it like a hot and very unsavoury potato). Indeed, the AR drawing for the 'back' of this imaginary Radburn estate reinforces the image of cosy mortgaged suburban life:
Nevertheless, these illustrations were served to expressly represent a 'True' Radburn system, which is just one of the ways in which the Architectural Review tended to characterise the Radburn Idea. Here, and across a number of other publications of the time that comment on the Radburn system, four categories were generally used: 1. 'Partial' (aka 'Radburn-Type'); 2. 'True'; 3. 'Modified', and 4. 'Experimental'.
For an estate to be characterised as a 'true' application of the Radburn Idea, the main criteria in the 'Over and Under' article seemed to hinge on the idea of providing all 'householders' (note the phrasing there, which again seems to imply ownership) with 'access to a continuous belt of parkland' [my italics]. Yet degrees of difference in interpretation remained. In the AR of January 1960, the Chimswell Way estate in Haverhill, Suffolk (part of which can be seen below) is also referred to as 'true' Radburn (p.57). Some semblance of that 'parkland' ideal is apparent here, as is the curving footpath which is reminiscent of the one which can be seen in the above image of Radburn (the fencing and walling around the gardens at Chimswell would have come later, as a consequence of post-1980s right-to-buy deregulation). But there's perhaps little to formally distinguish this from the 'partial' or 'Radburn-type' Middlefield Lane estate also shown above.
Again, different architects and site planners would naturally interpret the Radburn Idea to their own personal creative ends and, especially, in relation to local authority needs and desires, alongside other factors such as any budgetary constraints. On the other hand, the AR of January 1961 notes that the planning of some (unspecified) municipal housing at Harlow New Town was based on a ‘modified Radburn system’ (p.35 - my italics again) which, as described, seemed to do away with any green spaces, parkland or otherwise, altogether, leaving only footpaths to divide the fronts of the houses ...
Either way, we are still a long way from the cosy, sylvan world of the 'Over and Under' drawings. Or are we? The same article concludes by stating that ‘The Radburn system, besides providing open space which people can really use, also makes life safer for the pedestrian and car parking and garaging easier. Though this scheme has been imitated in a number of countries, in Britain planners have been slow to realize its implications and the majority of layouts based on it so far have been uninspired.’
Which leaves 'Experimental' Radburn. I first came across this term while looking through various research papers published by the Stevenage Development Corporation in the late 1960s, where the appellation crops up many times, for instance when referring to the Pin Green neighbourhood. Given this photograph of the area taken from Frederic Osborn and Arnold Whittick's book the New Towns the answer to megalopolis (Leonard Hill, 1969) however there's not a lot which is 'experimental' about it all, aside from some creative bits of landscaping:
A closer read of these documents however reveals the true aim of the later 1960s experiments with Radburn at Stevenage. While the earlier schemes mentioned above seem content to simply separate the car from the pedestrian, it seems as if the planners at Stevenage wanted to totally eradicate the car from their housing estates: 'Sishes End – purely pedestrian (high density) ... forcing roads to function as local distributors … ' [my italics again]. On that note, I want to turn to The Meadows in Nottingham which I visited on a lovely sunny, summer's morning back in August last year:
Of course this photograph was taken in somewhat favourable conditions, but I might as well nail my opinions to the wall and say that I think The Meadows is one of the most beautifully designed council estates ever. As my good colleague Chris Matthews says in his excellent book Homes and Places: A History of Nottingham's Council Houses (Nottingham City Homes, 2015), the Radburn approach here resulted in 'a clean, green, low-density and peaceful environment' (p.79). The layout, he goes on, 'could be confusing to others', and he's right. There was nothing for this outsider to do but to wander at will, and what follows here is little more than a series of possibly too effusive observations on this quite remarkable place, based on that one morning's visit.
The Meadows is a late example of Radburn planning in that it was only really completed during the mid to late 1970s, and it is truly ‘experimental’. Its layout is complex, difficult, abstract even, and almost improvisational in manner. If Middlefield and Haverhill are the Straight No Chasers of council estates, The Meadows is an ECM album. It is free, free in its arrangement and certainly designed to be as free from the car as possible. Even the classic Radburn 'service' roads at backs of the houses are quite few and far between in some places. Much of The Meadows consists of clusters of houses which are often completely surrounded by intimate, purely pedestrianized green areas with a number of footpaths all in and around:
This doctored google maps plan demonstrates just how much the car was excluded from this estate - the blue lines are the access roads; the rest is pedestrian access only:
In addition to this, it is also clear that by this time there was no need to even think about mirroring the nineteenth century terraces this estate replaced: the fact that these places still remained in our cities during the 1970s had become an embarrassment and needed to be forgotten. Everything was new, modern, innovatory, forward-looking. Chris Matthews describes The Meadows as low-density and he is almost certainly right; even so parts of the estate still came across to me as densely clustered – perhaps too much so at times, maybe a little too tightly knit:
In fact - and I can see that this also could be construed as a bad thing - on the day these 'gardens' and 'closes' around their grassy areas seemed to me to hark back further in relation to working class housing, to a pre-modern, pre-industrial urban Nottingham, to medieval in-fill and hidden away gardens in small courtyards. Radburn though was essentially suburban, and in a country where the car economy was more acceptable the cars could still park up to the house on car ports. In 1970s England however, and for those working class people who were in desperate need to be rehoused, the car was still by no means a consideration. As such, The Meadows is an exciting example of experimental Radburn purely in its desire to ignore the car altogether: as a consequence it is a real thing of beauty and, in its own way, nearer to Radburn - or at least the Architectural Review's ideal of it - than ever:
To finish, I'm certainly not about to get into a debate here around what Nottingham City Council once described as 'the problems associated with the layout of the New Meadows Radburn style layout' and how it apparently contributed to 'the anti-social behaviour and crime in the area.' (From a report of the Acting Director of Local Communities, open.nottinghamcity.gov.uk, 7 Jan 2009). If there was one good thing to come out of the Grenfell tragedy, and in respect to social housing in general, it's that such off-the-cuff remarks like this are now almost de-trop. In a time of acute housing scarcity/social precarity I'd argue that we should move ourselves beyond all that. The Meadows didn't not work because of idealistic layouts, just as much as high density slab and tower blocks could never create crime and anti-social behaviour in themselves. The Barbican has always seemed to be ok in that respect and, well, there are also examples of Radburn planning within private estates, and they seem to be ok too, so next time ...













Comments
Post a Comment